The Neighborhood
Woodbury’s defining factor is the neighborhood and the lifestyle provided through its design. We need a human-centric approach to the spaces we inhabit and Woodbury connects people through trails, walkways, parks, and many communal spaces for relaxation and enjoyment.
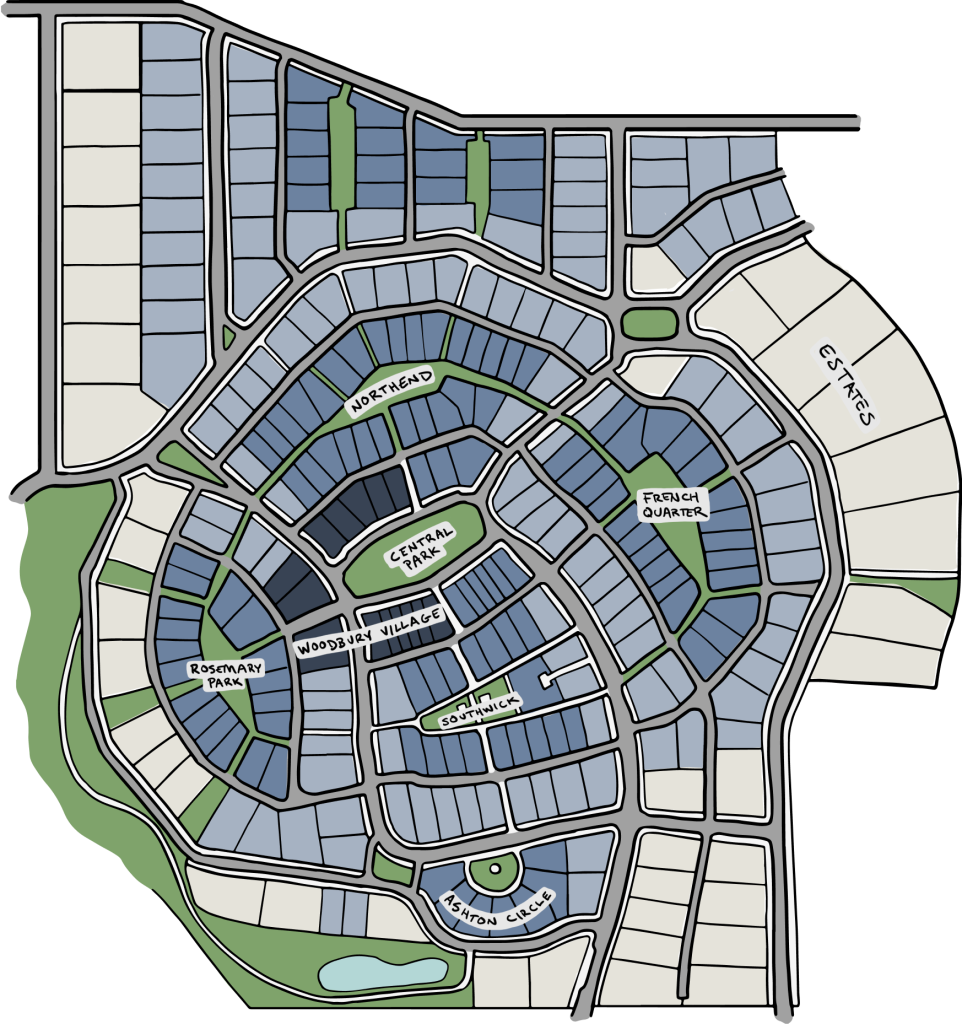

Cottage Lots
Smaller homes centered around a common greenspace and sharing a unique architectural theme.

Garden Lots
Regular single-family lots with larger footprints and small yards.

Estate Lots
Larger lots reserved for homes with sizeable footprints. A number of these lots will be sold as Custom Build Lots that will adhere to Woodbury’s Design Guidelines.

Neighborhood Business Zone
Woodbury Village is in a horseshoe along the East end of Central Park.
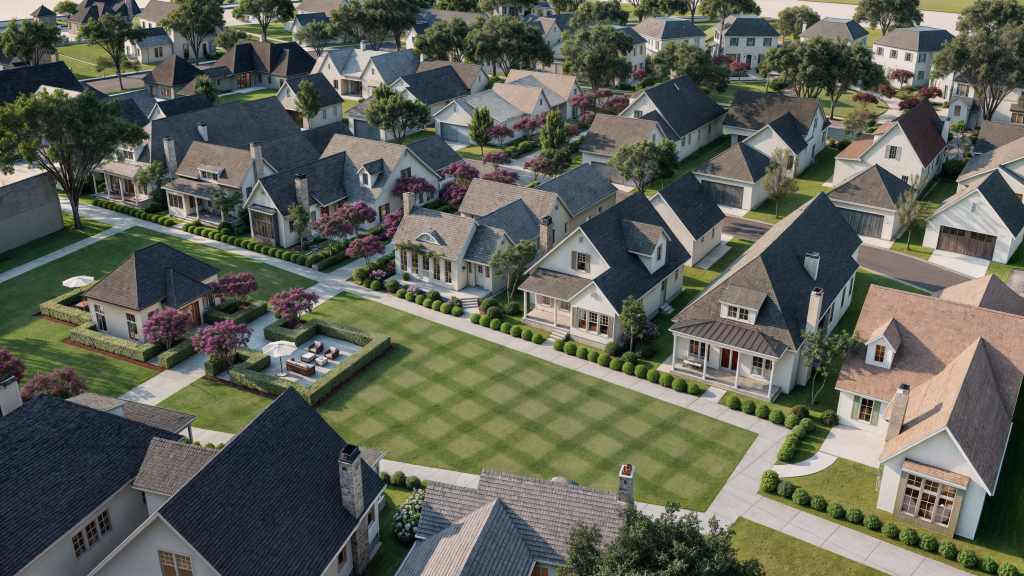
Explore Woodbury
Woodbury is designed to create a human-centric environment that puts community and wellbeing at the forefront of your mind. The development includes nearly 300 lots that range from apartments and townhomes in the center to acre estate lots on the outside.
The neighborhood design that was created by the renown Qamar and Associates is not laid out in your typical grid pattern. Instead, Woodbury’s streets, trails, and extensive alleyway system loops in concentric circles around Central Park and creates four notable sub neighborhoods of Southwick, Rosemary Park, Northend, and French Quarter that all face onto parks and pathways, being united by each neighborhood having their own unique architectural design.
Woodbury Village consists of twelve lots zoned for neighborhood business that will act as an epicenter of activity and social interactions as it is set to include a coffee shop, bistro/pub, small market, an inn, and more! If you are interested in having your business at Woodbury, contact Magenta & Co. at hello@magenta-co.com to get on an interest list.
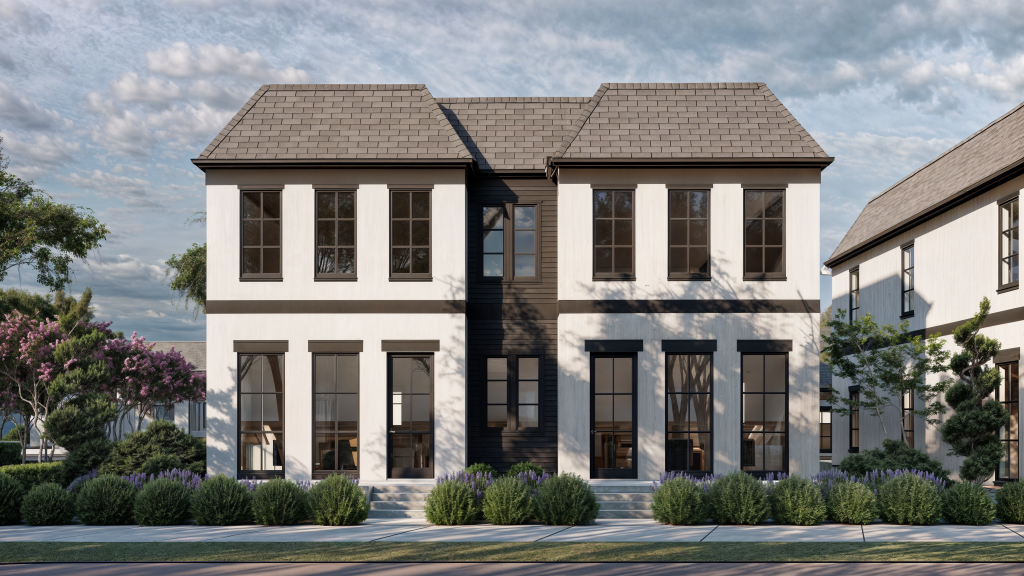
There are more than 10 parks and greenways where you can enjoy Woodbury’s various amenities such as outdoor firepits and pickleball courts as well as having extra space for the kids to play and for picnics on those long summer evenings. Woodbury is also great for walking! Our extensive trail system cuts directly North/South as well as East/West through the development.
Another trail runs along the West side of the property along Woodbury Pond in a undeveloped nature area adjacent to wetlands on the West border of Woodbury. Additionally, a circular trail system, that connects the various sub-neighborhoods runs along the greenways and intersects with these other trails creating miles of trail networks across the 82 acres.
Alleyways also serve as a secondary trail system while also allowing nearly every lot to be rear loaded with garages and parking in the back of the homes allowing the front of the home to be free of driveways and garages creating a much more enjoyable street scene.
Phase One
Construction on Phase One began Fall of 2021. The first of 79 Phase 1 homes will be available summer 2024! The subdivision will make it’s first connection to the South as it continues building along Slonaker drive.
The first homes will begin construction fall of 2023 and are available for reservation with a refundable deposit. If you are ready to find your home, reach out to our in-house agents at Magenta & Co. hello@magenta-co.com
Woodbury also has a limited number of custom build lots that are available for sale. Woodbury’s custom lots are perfect for those that want to build their dream home in a neighborhood setting. Check out these lots that are for sale!
Southwick will be the epicenter of growth for Phase One. Woodbury Village should begin development in 2026.
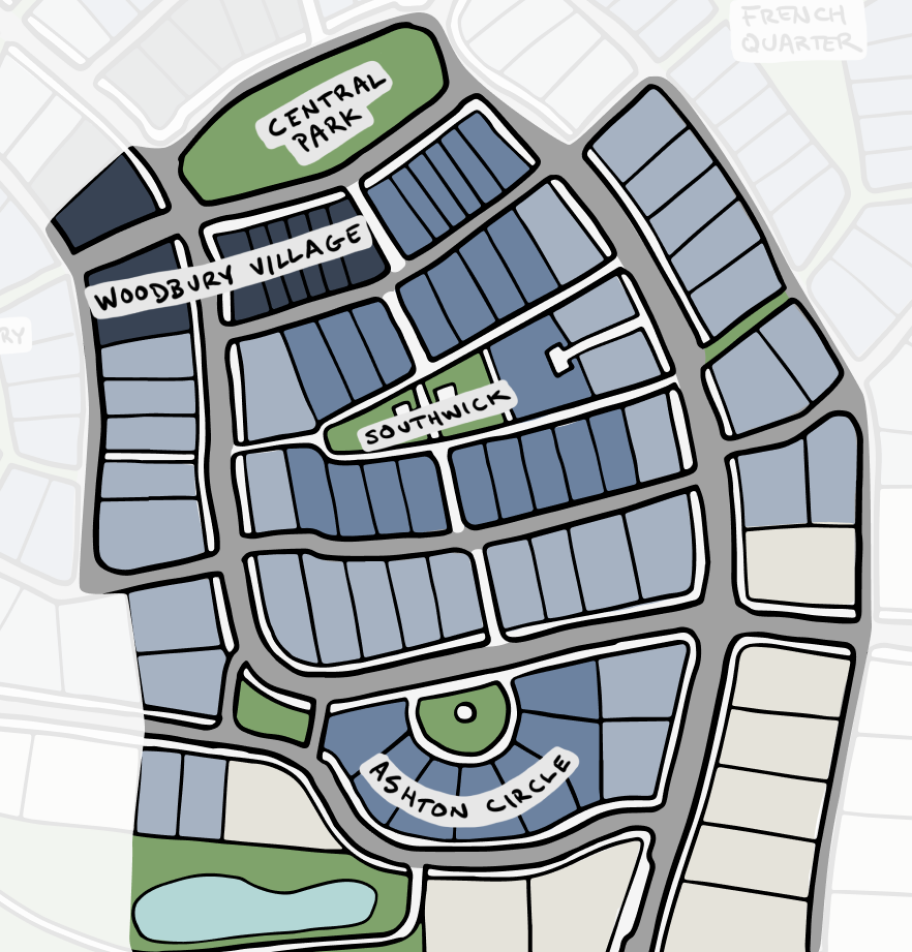
Neighborhood Design
Human-Centric
The Woodbury neighborhood site plan takes its cues from new-urbanist design principles. New Urbanism is a return to the elements of neighborhood design that are most enjoyed in our favorite neighborhoods – narrower and more walkable tree-lined streets, alleys that provide access to garages and allow for more attractive home design, well-designed utility layouts and trash pick-up areas that keep the front of the clear of clutter, Interlinking streets, walkways and paths that facilitate walking, jogging and biking, and Common area green spaces for play and for the sake of their beauty.
To accomplish this design challenge, the founders of Woodbury engaged the expertise of Laurence Qamar and Associates, designers of numerous prized neighborhoods including the celebrated vacation town, Seabrook, Washington.
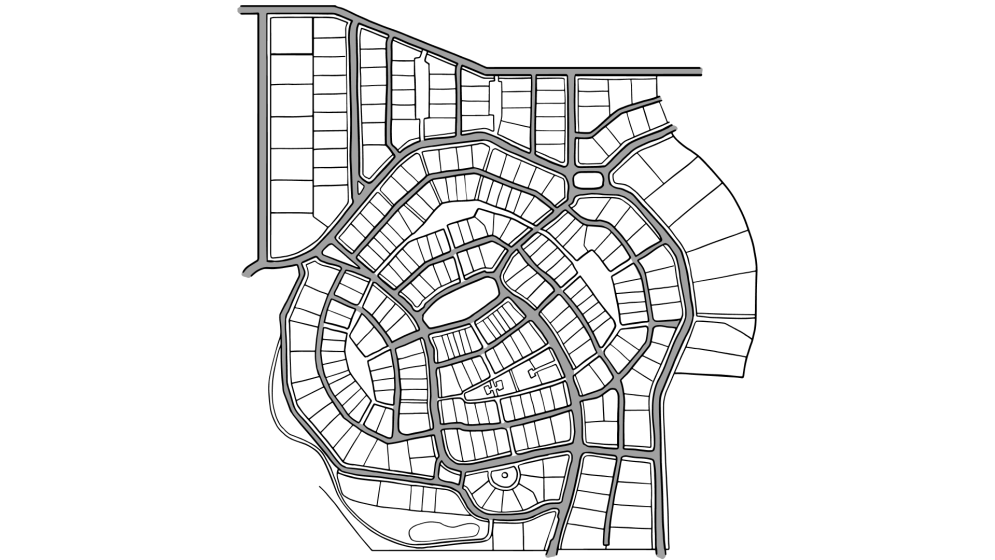
Intentional Circulation
The design goal was to create a walkable and bike-able site plan that offered surprise, pedestrian scale and variation. Automobiles are slowed, subject to the pedestrian and parked in garages located in the rear alleys, alleys which are also lit and landscaped to be integral paths within the circulation system. With parking provided via the alleys, homes fronting onto shady tree-lined streets can show off their architecture and front porches without the interruption of driveways, cars and garage doors.
At the very center of Woodbury is Central Park adjoined on the west end by a Neighborhood Business zone that will allow for tastefully designed and operated commercial uses such as a small restaurant, inn, market or coffee shop. While mom and dad are having a cup on Saturday morning the kids are playing in the park.
Built for Movement
Whether you are on a morning stroll, bike riding, just walking the dog or jogging, Woodbury’s streets paths and walks are going to keep you entertained. There are continuous north/south walkways and east west walks that interconnect the travel ways from top to bottom and side to side. Concentric rings of pathways, parks and alleyways create a constant new variations for exploring the neighborhood by foot.
Altogether Woodbury will cover about 80 acres and include nearly 300 homes. The first phase of 20 acres including approximately 75 homes is presently under construction.
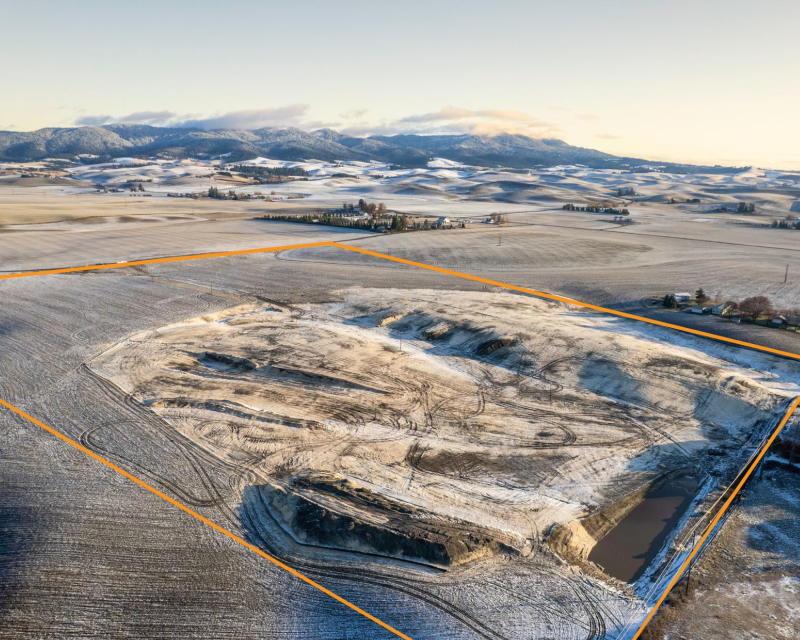
Woodbury is Moscow
Woodbury is nestled in the North East corner of town, just past the Moscow Aquatic Center, in between the hills overlooking Moscow Mountain. Go visit the site by traveling to the end of Slonaker Drive.